Share this property:
Contact Julie Ann Ludovico
Schedule A Showing
Request more information
- Home
- Property Search
- Search results
- 5011 Dickens Avenue, TAMPA, FL 33629
Property Photos
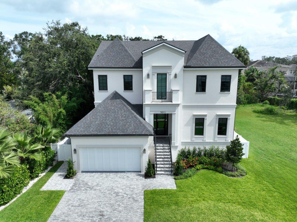

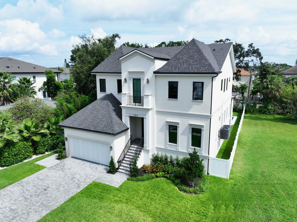
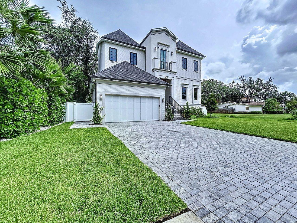
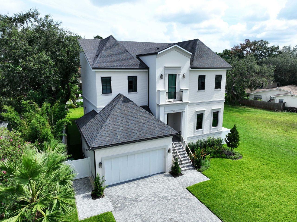
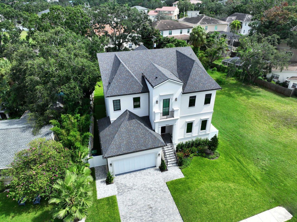
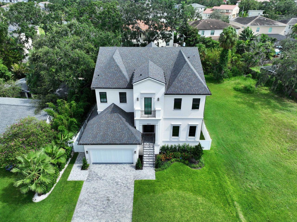
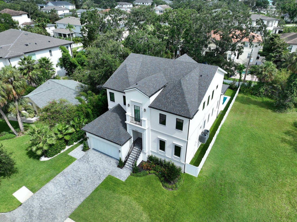
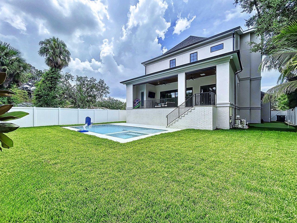
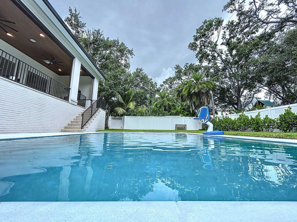
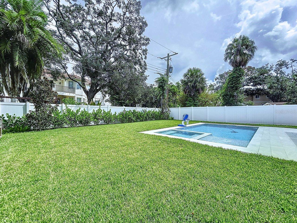
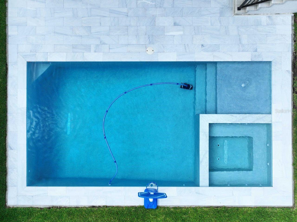
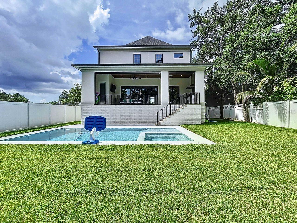
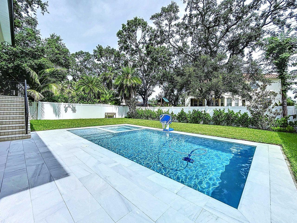
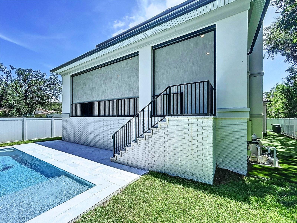
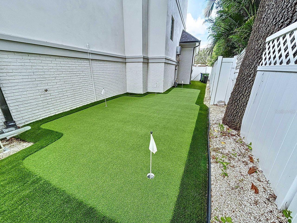
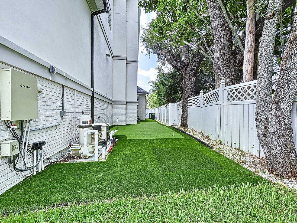
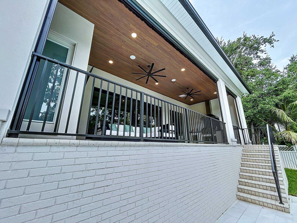
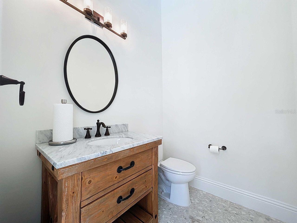
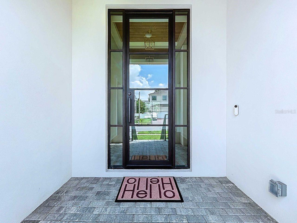
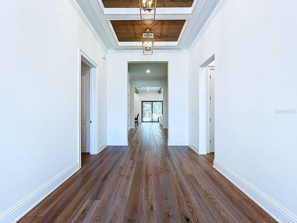
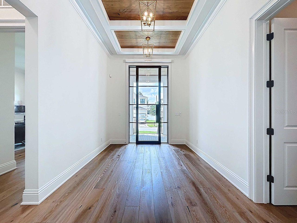
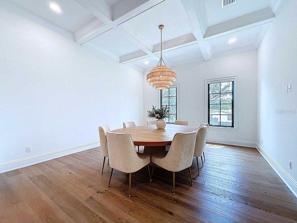
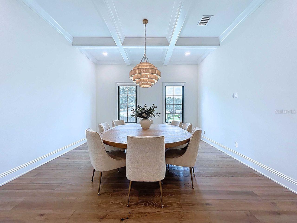
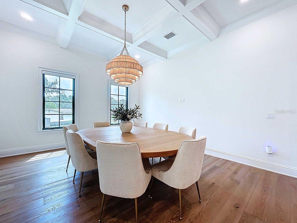
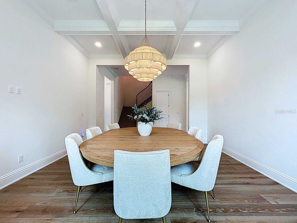
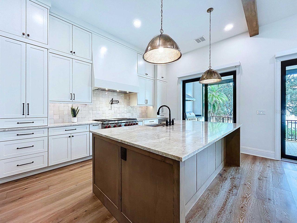
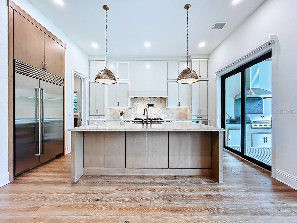
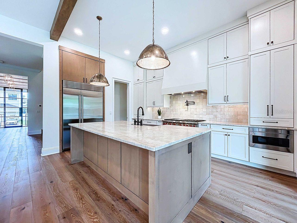
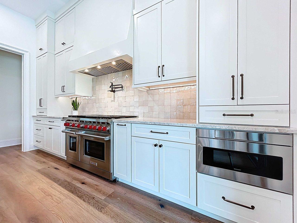
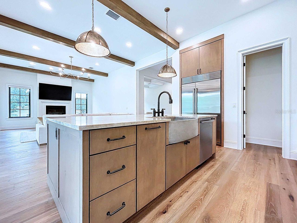
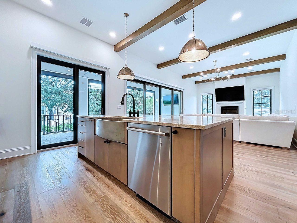
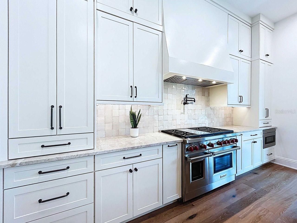
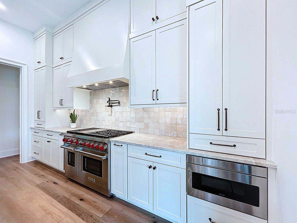
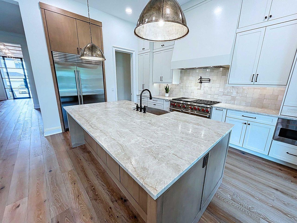
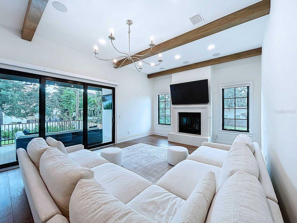
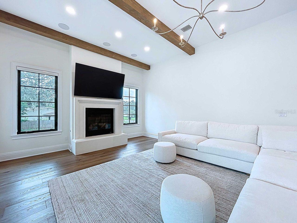
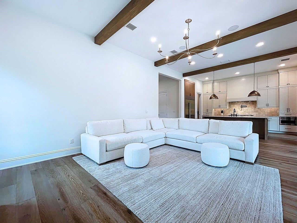
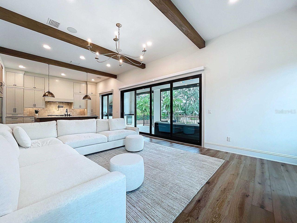
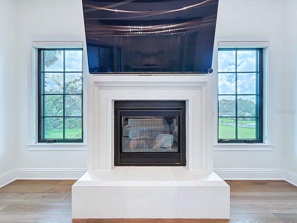
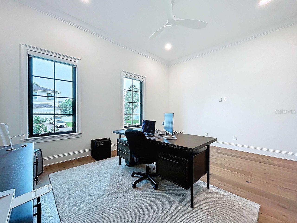
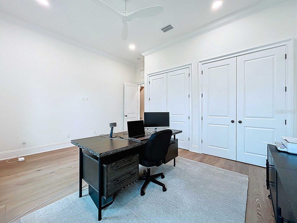
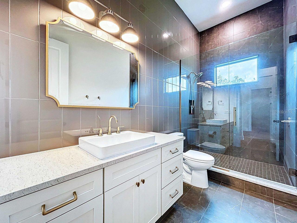
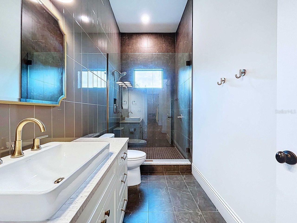
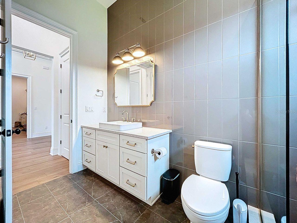
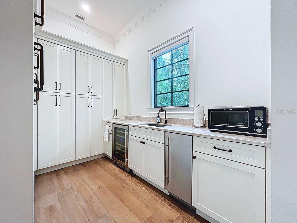
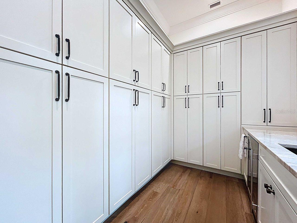
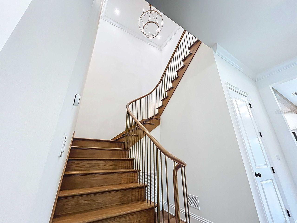
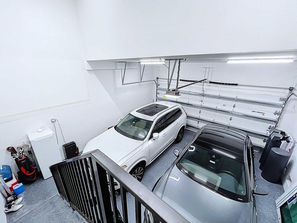
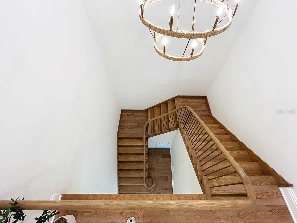
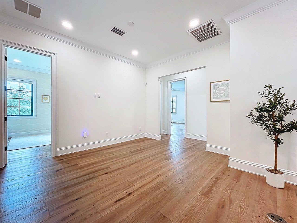
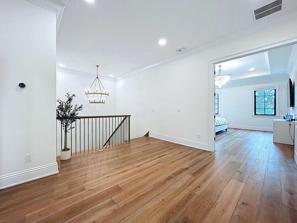
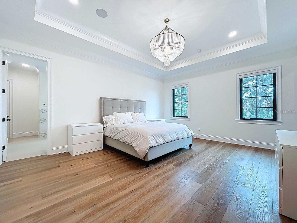
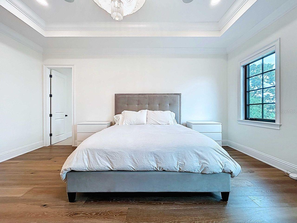
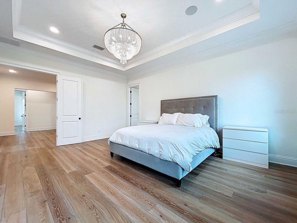
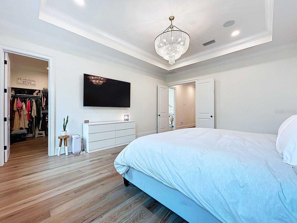
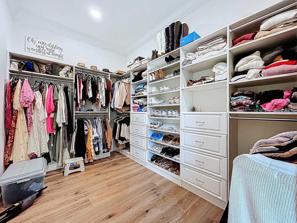
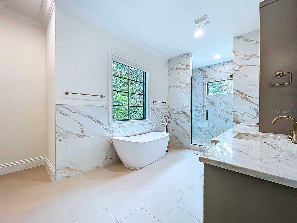
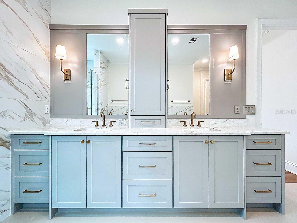
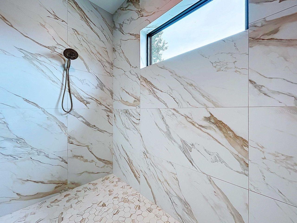
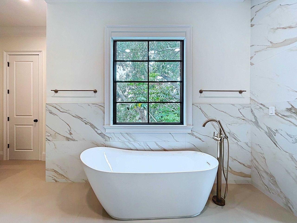
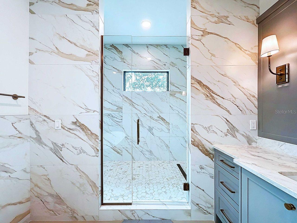
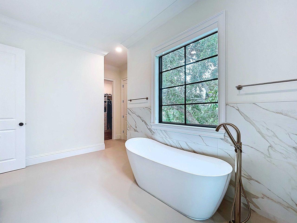
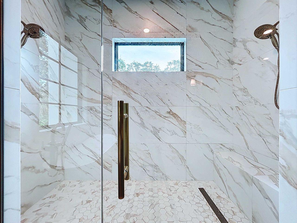
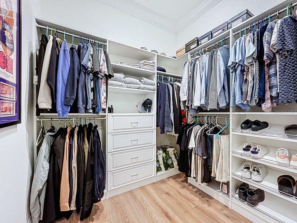
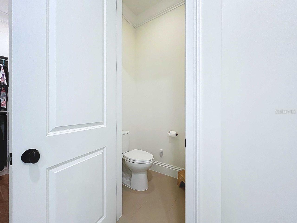
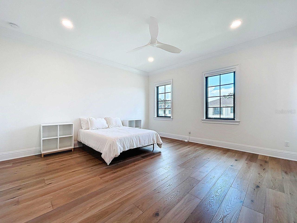
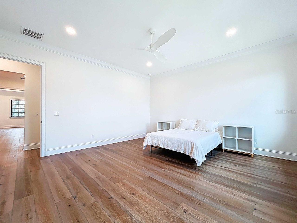
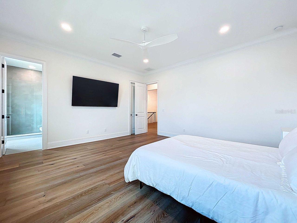
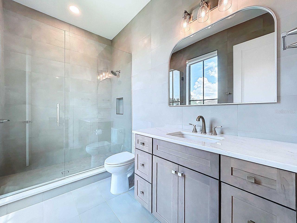
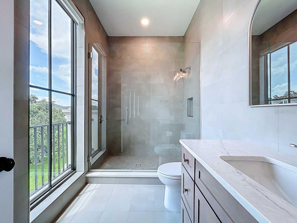
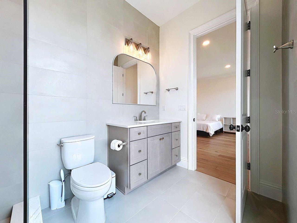
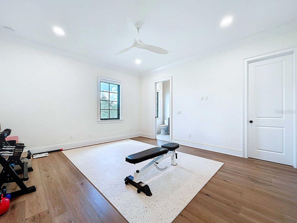
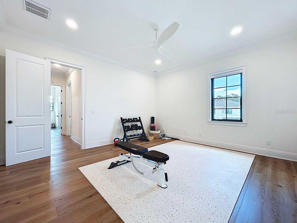
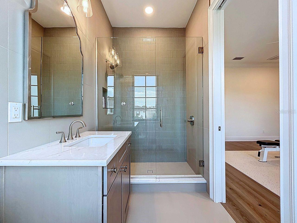
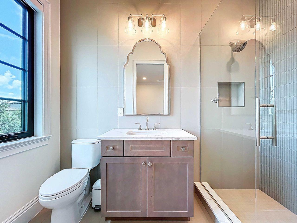
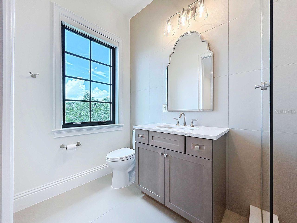
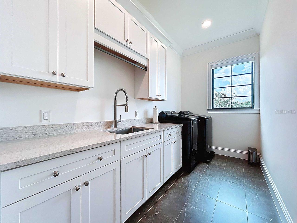
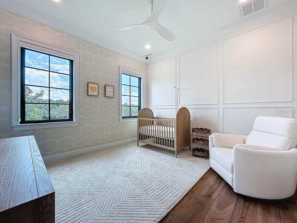
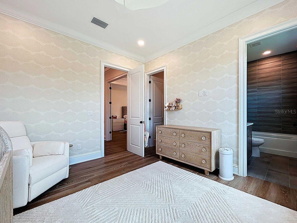
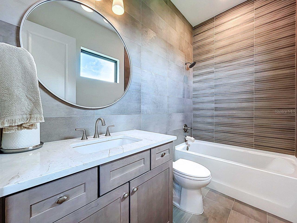
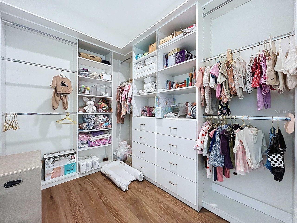
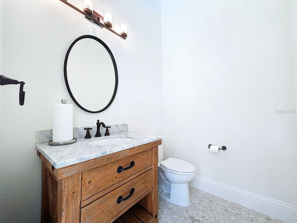
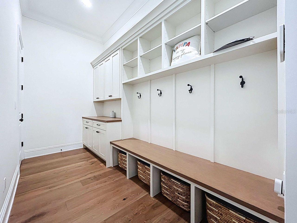
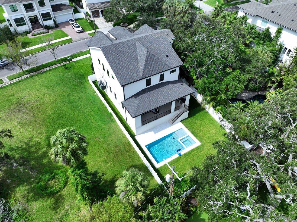
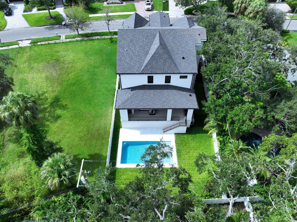
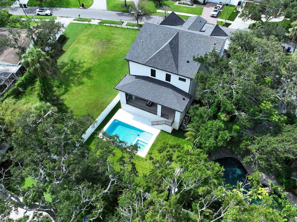
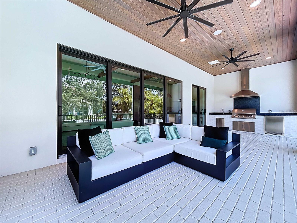
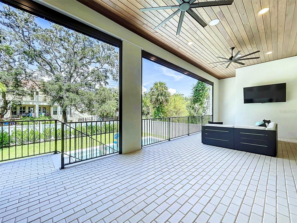
- MLS#: TB8425784 ( Residential )
- Street Address: 5011 Dickens Avenue
- Viewed: 11
- Price: $2,750,000
- Price sqft: $517
- Waterfront: No
- Year Built: 2024
- Bldg sqft: 5324
- Bedrooms: 5
- Total Baths: 6
- Full Baths: 5
- 1/2 Baths: 1
- Garage / Parking Spaces: 2
- Days On Market: 11
- Additional Information
- Geolocation: 27.9174 / -82.5286
- County: HILLSBOROUGH
- City: TAMPA
- Zipcode: 33629
- Subdivision: Sunset Park
- Elementary School: Dale Mabry
- Middle School: Coleman
- High School: Plant
- Provided by: IMPACT REALTY TAMPA BAY
- Contact: Mark Gordon
- 813-321-1200

- DMCA Notice
-
DescriptionWelcome to your dream home in the heart of South Tampa! This stunning two story Sunset Park 2024 construction offers luxurious living with modern elegance and thoughtful design throughout. This Milana Custom Home is thoughtfully designed and includes 5 spacious bedrooms, 5 full bathrooms, and 1 half baths, this home is perfect for families and entertaining. This modern smart home features a full Google Home system including an integrated camera system, video doorbell, two Nest thermostats and smart garage door, Culligan water softener and three reverse osmosis water filtration pointsoffering advanced comfort, security, and water quality throughout. Step inside through the grand foyer, where youll be greeted by an open and airy floor plan. The first floor features a versatile guest suite, a convenient mudroom, and a tech room, perfect for working from home. The expansive great room seamlessly connects to the gourmet kitchen, which includes a large pantry with plenty of storage, state of the art appliances, and plenty of counter space for culinary adventures. Step outside to your private oasis ideal for year round outdoor living and entertaining. The expansive covered lanai with remote controlled roll down sunshade and outdoor kitchen overlooks a sparkling pool and large backyard perfect for kids and pets. The backyard also has a sizable 4 hole putting green. Upstairs, the master suite is a true retreat, featuring two generous walk in closets and a luxurious ensuite bath with all the amenities you could desire. Three additional bedrooms, each with their own walk in closets and ensuite baths, provide comfort and privacy for family and guests. A spacious loft and a convenient laundry room complete the second floor. The home also includes a 2 car garage, providing ample storage and convenience. This home is located in the highly desirable Sunset Park neighborhood and is close to Tampa International Airport, International Mall, dining and a top rated school district. Schedule your private showing today.
All
Similar
Features
Appliances
- Built-In Oven
- Convection Oven
- Cooktop
- Dishwasher
- Disposal
- Dryer
- Freezer
- Gas Water Heater
- Ice Maker
- Kitchen Reverse Osmosis System
- Microwave
- Range
- Range Hood
- Refrigerator
- Washer
- Water Softener
- Wine Refrigerator
Home Owners Association Fee
- 0.00
Carport Spaces
- 0.00
Close Date
- 0000-00-00
Cooling
- Central Air
Country
- US
Covered Spaces
- 0.00
Exterior Features
- Lighting
- Outdoor Kitchen
- Private Mailbox
- Rain Gutters
- Sidewalk
- Sliding Doors
Fencing
- Fenced
- Vinyl
Flooring
- Ceramic Tile
- Wood
Garage Spaces
- 2.00
Heating
- Central
- Electric
High School
- Plant-HB
Insurance Expense
- 0.00
Interior Features
- Ceiling Fans(s)
- Crown Molding
- Eat-in Kitchen
- High Ceilings
- Kitchen/Family Room Combo
- Open Floorplan
- PrimaryBedroom Upstairs
- Solid Surface Counters
- Solid Wood Cabinets
- Thermostat
- Walk-In Closet(s)
- Window Treatments
Legal Description
- SUNSET PARK LOT 26 BLOCK 31
Levels
- Two
Living Area
- 4285.00
Middle School
- Coleman-HB
Area Major
- 33629 - Tampa / Palma Ceia
Net Operating Income
- 0.00
Occupant Type
- Owner
Open Parking Spaces
- 0.00
Other Expense
- 0.00
Parcel Number
- A-32-29-18-3T7-000031-00026.0
Parking Features
- Garage Door Opener
- Ground Level
- Guest
- On Street
- Oversized
Pool Features
- Auto Cleaner
- Deck
- Fiber Optic Lighting
- Gunite
- In Ground
- Lighting
- Outside Bath Access
- Pool Alarm
- Pool Sweep
- Tile
Property Type
- Residential
Roof
- Shingle
School Elementary
- Dale Mabry Elementary-HB
Sewer
- Public Sewer
Tax Year
- 2024
Township
- 29
Utilities
- BB/HS Internet Available
- Cable Available
- Electricity Available
- Electricity Connected
- Fiber Optics
- Natural Gas Available
- Natural Gas Connected
- Phone Available
- Public
- Sewer Available
- Sewer Connected
- Sprinkler Meter
- Water Available
- Water Connected
Views
- 11
Virtual Tour Url
- https://www.propertypanorama.com/instaview/stellar/TB8425784
Water Source
- Public
Year Built
- 2024
Zoning Code
- RS-75
Listing Data ©2025 Greater Fort Lauderdale REALTORS®
Listings provided courtesy of The Hernando County Association of Realtors MLS.
Listing Data ©2025 REALTOR® Association of Citrus County
Listing Data ©2025 Royal Palm Coast Realtor® Association
The information provided by this website is for the personal, non-commercial use of consumers and may not be used for any purpose other than to identify prospective properties consumers may be interested in purchasing.Display of MLS data is usually deemed reliable but is NOT guaranteed accurate.
Datafeed Last updated on September 21, 2025 @ 12:00 am
©2006-2025 brokerIDXsites.com - https://brokerIDXsites.com
Sign Up Now for Free!X
Call Direct: Brokerage Office: Mobile: 352.442.9386
Registration Benefits:
- New Listings & Price Reduction Updates sent directly to your email
- Create Your Own Property Search saved for your return visit.
- "Like" Listings and Create a Favorites List
* NOTICE: By creating your free profile, you authorize us to send you periodic emails about new listings that match your saved searches and related real estate information.If you provide your telephone number, you are giving us permission to call you in response to this request, even if this phone number is in the State and/or National Do Not Call Registry.
Already have an account? Login to your account.
